PROJECT MATRIX
Jiamin Li
z5108399
WEEK 1-4
Architectural precedent 01
Chanel
Crystal House -MVRDV
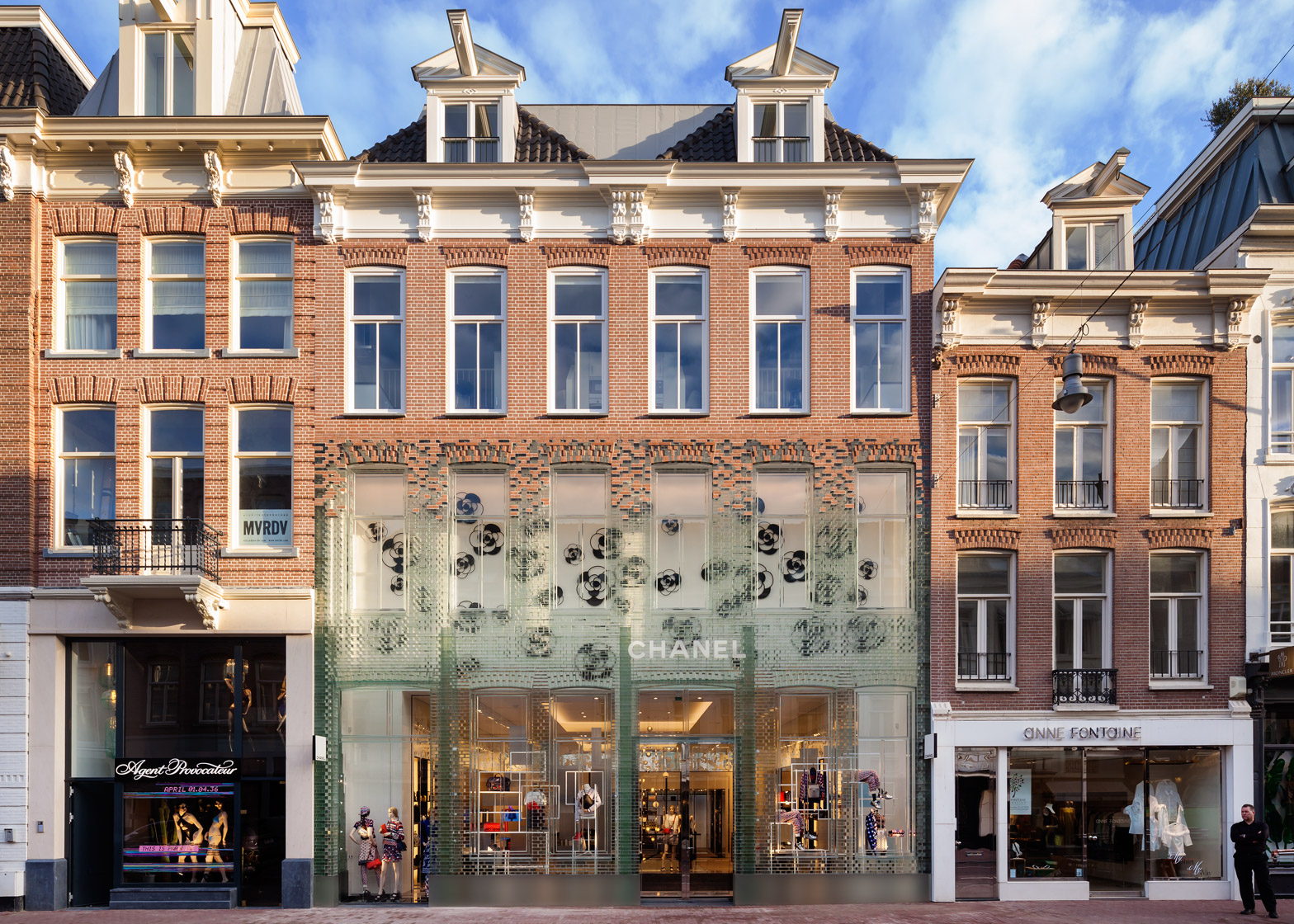
(MVRDV,2016)
Key Concept
Chanel Crystal House is retail designed by MVRDV in Amsterdam
and built in 2016, awarded iconic Awards 2017 and shortlisted for Wienerberger
Brick Award in 2018. Chanel Crystal House is located at P.C. Hooftstraat, a luxury
brand street in Amsterdam with series of Dutch heritage. The special part of
this project is combining both Dutch heritage and international architecture
through the material selection for front facade, which is the glass masonry. (F.Oikonomopoulou,
et al., 2017)
The initial design concept of this project is how to remain the architectural
rhythm of the street but stand out as a flagship which against others. To
resolve this issue, MVRDV suggested ‘bring back that will be demolished but
develop it further’ (MVRDV, 2016) and designed an innovative façade for the
project. The innovative façade follows the original Dutch elevation which built
in 19th century with brick layers as well as window frames detail,
transit from bricks to glass masonry downwards, by stretching volume
vertically, increasing the interior space. In this case, the new façade not
only offers window surface that a flagship needs but also stand out from the
other store in the street meanwhile remained the characteristics of heritage rhythm
(F.Oikonomopoulou,
et al., 2017)
.
In addition, architect also considered the resilience aspect in
this project. In the manufacturing process, some of the glass brick were reused
through melting and recasting due to defect, which means that the façade material
can be recycled when the architecture reaches its useful life, it can reduce
the amount of usage and achieve architectural sustainability in Crystal House.
Selected Design Element
'Let's bring back that will be demolished but develop it further.' --MVRDV
From the previous research, the majority pictures of this project is the exterior view with its front facade and stores with brick next to it, conveys a strong visual contrast between traditional Dutch housing brick facade which is solid and heavy to an innovative glass brick facade in a heritage appearance with lighter atmosphere. According to architect's concept, the project should remain the heritage rhythm as other stores in the street while stand out from the others, the gradient from glass to the brick, conveys function from public(shop) to private(accommodation), light to heavy, attract visitors' attention and curiosity.
Although the project seems only change the material of the facade easily, the construction of the glass brick facade actually is the most challenging in this project. The unequal cooling down of parts of the glass element may cause in the solidification process, results in unacceptable pressure even shrinking or fragile of the glass bricks. Therefore, the procedure of cooling need to be controlled accurately. (R.Nijsse, 2015) Moreover, to maximize the tough characteristic of glass brick and extend its durability, the UV adhesive is introduced in the project, a transparent adhesive which required a UV-filtering tent for protection against solar radiation, weather condition and dust during application, in this case, reducing the tolerance between glass bricks and the risk of influence by temperature and humidity.
This project shocked me in the first impression, the balance between traditional and modern, the conformity and innovation become the most valuable part in this project, accordingly, the design element selected to focus on the architectural precedent appearance as well as its surrounding heritage.
How is the Key Concept Reflected in my architectural studies?
In recent project I did in my previous study, I have always spent lot of time on designing 'iconic' or 'attractive' appearance for my projects base on my design proposal, however, I seldom thought deeply about that how my design may integrate with the local surrounding instead of 'pop out' like a sculpture. The case study of Chanel Crystal House by MVRDV on a commercial street and architectural solution to the issue of 'pop out' from other stores inspired me a lot, thinking the balance of remain and innovation.
From my previous perception, the architecture should appear different from its original as well as contrast from its surrounding so that it can attract viewers' attention. Nevertheless, in Crystal House, the new design come up with the similar appearance as original, Dutch heritage, as other flagships on the street. The only special part is by changing the material of the facade to glass brick, transparency of glass extend the views from exterior into interior, distinct the project from other stores which in solid material, attracting visitors attention and succeed in 'pop out' from others. In this case, I gain understanding of
the important position that a good design is never only looking for big change, it can just change a little bit, acting a way we never thought, opens our mind, solve the issue and we never neglect it. Just like MVRDV's position of Crystal House, 'bring back that will be demolished but develop it further', bringing back the appearance of Dutch heritage that demolished in the first stage but develop it in a new way with modern manufacturing technologies, impressed people again.
MVRDV’s position and Chanel Crystal House improve my architectural critical thinking and I believe it would be very
helpful in my architectural career.
Geometrical Description of the Shape
Chanel Crystal House is located at P.C. Hooftstraat, a luxury brand street in Amsterdam with series of Dutch heritage. Its appearance follow the Dutch heritage as other store while in a larger volume, with rectangular base 16.54m width x 18.6m in length, around 22m height in total.
The front facade appears as a rectangle with large windows and two triangular roof combine in a trapezium form.
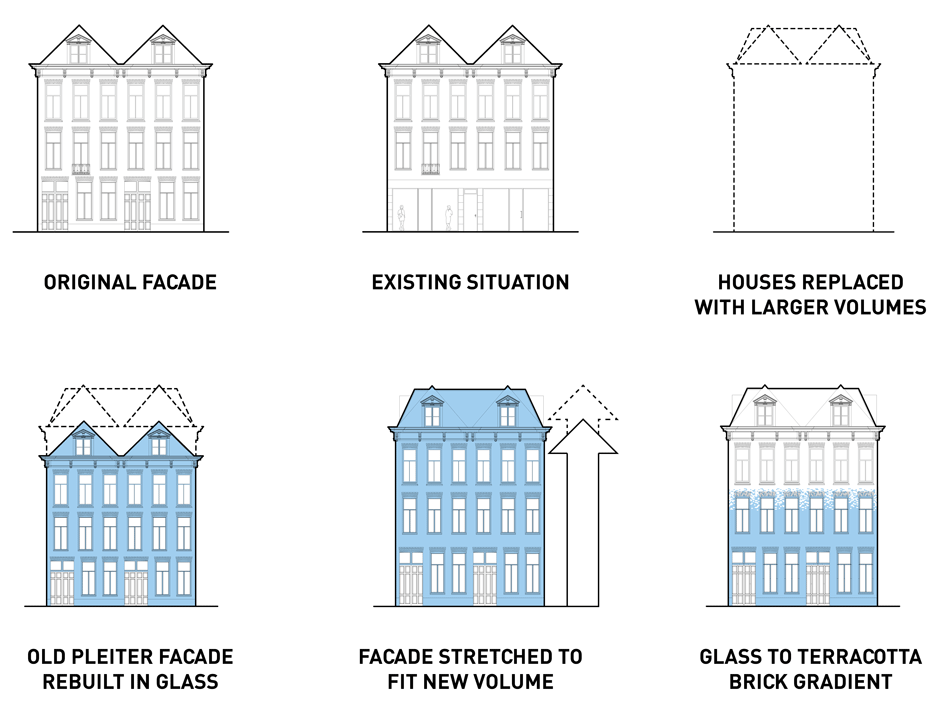
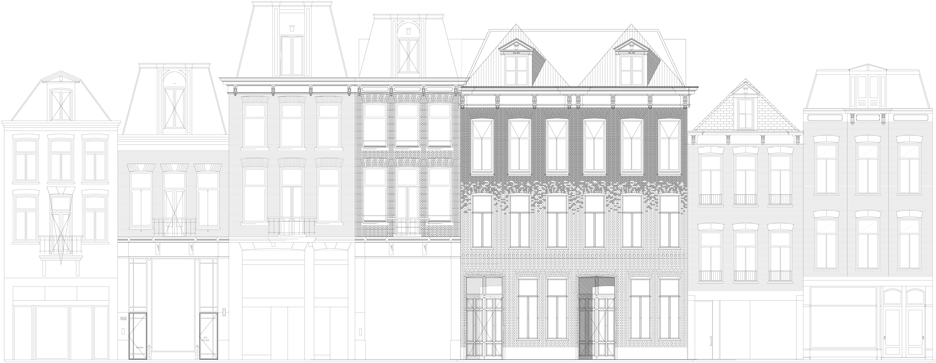



Proposed Scale, Material and Techniques
The model will be to an architecture scale 1:200
Detail dimensions of glass bricks is given in the diagram above.
The model will be made of timber, clear acrylic and cork with laser cutting.
1. Make Rhino model and prepare file for laser cutting
2. Laser cutting the glass bricks by clear acrylic in rows in shape, the cork may used as representative bricks, timber is used for the surrounding context
3. Testing the flame Polishing result, whether would get a better result or not
4. Gluing pieces together and spray paint, waiting until dry
Time and Budget
Time Commitment Forecast Hours Actual Hours
Making Rhino model 10
Making drawings in Rhino for laser cut 2
Laser Cutting 4
Timber base making 3
Gluing all pieces together 4
Spray Paint 1
Drying 24
Total Hours 48
Cost Expected Actual
Laser Cutting (including material) 150
Cork (1.5mm) 8/ per sheet
Clear Acrylic (2mm) 21/ per sheet
Timber (2mm) 30-50/per sheet
Timber frame making 30
Gluing 15
Spray Paint 20
Total 210
Architectural precedent 02
Nest
We Grow - College of Environmental Design UC Berkeley +Kengo Kuma & Associates

(Y.Huang, 2015)
Key Concept
Nest we grow(Nest) is a open, public timber structure which won 4th LIXIL International design competition in 2014, located in Monbetsu District, Hokkaido Japan. It is a collaborative project which designed by College of Environmental Design UC Berkeley and Kengo Kuma & Associates.
'Architecture forms a vital link between people and their surroundings. It acts as gentle buffer between the fragility of human existence and the vast world outside. How different people choose to build connections in their environment essentially defines those societies and their relationship to conditions around them.'
-- Kengo Kuma (Kengo Kuma: Small Architecture/Natural Architecture, 2015)
The project appears with blur boundary structure, limited walls and doors between outdoor and indoor due to its initial concept which refers to its social value towards the community, with warm welcome invite public come into the interior of the project. In addition, the public can enjoy the local food in Hokkaido through the process of food growing, harvesting, storing, cooking/dining and compositing, forming a life circle in the building. (Y.Huang, n.d.) With echoing the concept of life cycle, the architects sought ways to response in renewable materials selection, the application of timber frame structure conveys a vertical spatial experience of Japanese Larch forest, food can be hung to dry and grow on the structure. Moreover, a tea room is designed in the middle of the Nest and it become the place for gathering people in the project, people can stay here and enjoy the views of food forest as well as food in physically.
Selected Design Element
There are lots of photos showing the interior views: the sunlight goes through the translucent corrugated plastic panels, become soft and gentle, the colour of the timber in the sun conveyed a sense of warmness like a home; plants and food are hung on the timber beams, gradually growing or waiting to dry; the layers of timber columns and beams, the circulation of the programs, describes a story of food growing, harvesting, storing, cooking as well as compositing in a life cycle.
This project shocked me in the first impression as its open and passionate attitude to wards surrounding, warm welcome public and join the community , strongly conveyed through the design consideration. Blurring ht boundary between exterior and interior, there is no door to isolate the interior from the exterior, even the facade (translucent panels) is not closed but open and allow natural wind go through the building. Through the circulation of the building, enter the 'indoor' space and visit the life cycle of food while we still can feel natural wind, the sunshine as exterior. In my opinion, the most valuable part in this project is it breaks the boundary which is different from other community centre, living in a box, accordingly, the design element selected in the physical model concentrates on the architectural precedent appearance as well as its interior timber frame and structure.
How is the Key Concept Reflected in my architectural studies?
The concept of breaking the boundaries is interesting in Nest we grow, contributes its passion and positive position towards the community, there is no doors to separate the interior and exterior, there is no particular room/wall for isolating each function, every function is viewing share, forming a linear procedure in the project, from growing to compositing.
In my previous projects in the studio, at the concept stage, I always start from a 'box' idea, building walls and ceiling, and start to organize the function in order, the 'box' or the boundary seems to restrict my mind to cross over with its surrounding or even open to its context. Nest is a fantastic architectural project to lead me to a new way of thinking, removing the walls and doors, blur the boundary between interior and exterior, the interior function is separated by levels not the walls, which leads sharing views between interior activities in this project. In addition, the plastics facade which seems to surround the timber structure, creating a micro temperature environment, heating the interior in winter and by open the facade, leading the natural wind cross in the project in summer.
In this case, I gain understanding that there is a lot of ways to separate the functions and using walls won't be my only choice, in a high performance building, every design element has its own meaning to its project rather than meaning in general. The facade creates micro temperature control which can participate the process of food production, the tea room is placed in the middle of Nest to gather views and people to enjoy local food both visually and physically, the sky light on the rooftop allow the natural ventilation cross in the project, again enhance the experience of feeling exterior while sitting in interior space.
In general, the attitude of Nest gained my architectural understanding and some of the strategies can be explored in my further studies.
Geometrical Description of the Shape
Nest we grow is located in Hokkaido, Japan, built in 2014 with area 85 m2. The project appears a very simple geometrical form from exterior, a cube with a slope cut near bottom. Heavy timber structure with using large sections of wood is introduced in this project, which combined with local structure and generated to use smaller pieces of wood to form a larger column. In this type of construction, it efficiently reducing the cost of the construction, the level of difficulty and finish entire building within considerable time constraint. The main structure of the Nest is made of 9 composite columns, which represent the forest of Japanese Larch, each column is made up of 4 15x15cm laminated columns through steel plates connection and notched with 2 pairs of 7.5x 25cm laminated beams.
The total height of the Nest is only 10.1m while the interior programs is divided into 5 sections, growing, harvesting, storing, cooking/dining and compositing. Instead of dividing them into levels, the project reduce the sense of isolation, by removing majority walls, each function area can see the other, creating a sense of harmony and engagement. From the ground level, there are 2 stairs visually attract my attention, going up to the harvest level.
The barrier at the bottom of the building, blocks the winter wind from northwest and the transparent corrugated facade extend to its roof top, heating the space during cold weather and extend the durability of the Nest. Moreover, the roof top of the Nest is not flat but slope down towards centre for collecting the natural water, rain water or snow melted for irrigation, also introducing natural lighting and fresh air into interior rooms.










Proposed Scale, Material and Techniques
The model will be to an architecture scale 1:100
The model will be made of timber, frosted acrylic with laser cutting and CNC milling.
1. Make Rhino model and prepare files for laser cutting and exported to STL forCNC milling
2. Prepare a wooden block and CNC mill the base for the model
3. Laser cutting the timber to represent the interior timber structure, floor planes as well as cut the exterior translucent facade in frosted acrylic.
4. Gluing pieces together and spray paint, waiting until dry
Time and Budget
Time Commitment Forecast Hours Actual Hours
Making Rhino model 20
Making drawings in Rhino for laser cut 3
CNC milling 1
Laser Cutting 3
Gluing all pieces together 4
Spray Paint 1
Drying 24
Total Hours 56
Cost Expected Actual
Laser Cutting (including material) 150
Frosted Acrylic 29/ per sheet
Timber (2mm) 30-50/per sheet
CNC Machine 50
Gluing 15
Spray Paint 10
Total 225
Architectural precedent 03
House N - Sou Fujimoto Architects
Key Concept
House N is a private house design which built in 2008 and located in Oita, Japan, the house is designed by Sou fujimoto Architects. House N is also considered as an architectural experiment for housing according to Sou Fujimoto's position, he tried to explore the opportunities and possibilities for 'in-between' spaces.
'I have always had doubts about streets and
houses being separated by a single wall, and wondered that a gradation of rich
domain accompanied by various senses of distance between streets and houses
might be a possibility, such as: a place inside the house that is fairly near
the street; a place that is a bit far from the street, and a place far off the
street, in secure privacy.'
-- Sou Fujimoto
The concept of blurring boundaries is suggested through its architectural form and function organisation, with three progressive cubes sizes and several rectangular openings on the walls and ceilings, by compressing the size of the cubes. According to Sou Fujimoto's saying, the third cube inside is the most private part in the house (living room and working space) since it is the most far away form the street.
In House N, three cubs divided three different scenario in the house, the main function of the first cube is reducing the crowed from the street while create a 'semi- indoor' garden and a open kitchen surround the house; the second cube create transitional spaces like Tatami area, it is interesting that the bedroom is located in this cube rather than the third, with a higher ceiling and less opening on the wall, located at the back wall of the third cube; the third cube is the living room and working spaces which is far away from the street and need more quiet environment.
Selected Design Element
What House N appeals me at the beginning is its colour in pure white and rectangular openings which allows me to see inside, then is its geometries, simple but rich, through the layers of cubes, creating stories in the house. I can see the tree is growing in the garden even the branches start to climb out the opening, free to grow and in peace; I can hear the owner calls his dog from the street; I can even see the owner enjoy his leisure time on Tatami by chance, the 'in-between' structure enhance the riches between the house and the street, also enhance the curiosity from exterior.
'On traditional Japanese folding screen paintings, the individual scenes depicted are often separated by bands of clouds...serve as background motif that may connect, separate, or relate scenes set between them ... creates a diversity of relationships. The ultimate boundary, like those clouds, is a transparent thing that can establish a multiplicity of relationships, even among phenomena that exist in different temporal and spatial dimensions. The architecture of the future may well be a space like these clouds.'
-- Sou Fujimoto
In summary, in this model, I would like to explore its geometry form as well as the relationship between the house and the street through the openings, and contrast the differences between House N and its surrounding context where filled with traditional Japanese housing. Consequently, the design element selected in the physical model concentrates on the architectural precedent appearance as well as its surrounding context.
How is the Key Concept Reflected in my architectural studies?
It is another great architectural project help me to gain understanding of organizing functions and be brave to break down the boundaries between public and private in architectural decision.
Similar to the Nest, the concept of breaking the boundaries also suggested in House N while in a different application and strategies. Different to the Nest, House N is appeared as a private house, door still operated in the first cube to separate the public area and the owner's space, architect used plenty of rectangular openings both on the walls and the ceilings, allowing people look inside from exterior while unclear to see all the interior, attracts public attention and gain curiosity to House N.
What's more, the way of Sou to organize the function in House N is different to what Kengo Kuma did in the Nest, although there are three cubes in the house, while each cube only has one level and progressive shirking sizes, therefore, house N only own one level in this case. What Sou Fujimoto did is putting more private function and need more quiet environment in the inner cubes where is further away from the crowded.
Although House N 's form appears as a perfect box, while it acts totally different from the traditional houses, it start to gain riches of what between the house and the street, leading a feeling of an outdoor space in the house (garden) like a indoor and the indoor space like the Tatami exposed to the street and feels outdoor.
I still remember what tutor said, 'There is nothing wrong with the cube, you always can start from a simple geometry and develop your idea further and deeper.' From House N, I found I really realized that even a simple geometry as a cube, or a boring architectural type as a house, architect can always make a different and impressed world through carefully design decisions, and I will keep this in mind for my further design projects.
Geometrical Description of the Shape
House N is a private house located in Oita, Japan, built in 2008 with area 150 m2. The house is composited by three progressive size cubes inside one another. In House N, three cubs divided three different scenario in the house, the first cube is used for reducing the crowed from the street and create a 'semi- indoor' garden surround the house; the second cube create transitional spaces such as Tatami area, bedrooms; the third cube is the living room and working spaces which is far away from the street and need more quiet environment.
The house is approximately two stories height which is similar to its surrounding building, by compressing the cubes, creating interesting height experience suit for interior activities, for instance, the first cube with garden is the highest height which allows the trees to grow.
Moreover, all the windows are displayed as rectangles in different sizes, there is no glass on the window in first cube and the third cube, blurring the boundary between interior and exterior. The most interesting part of the project is although there are huge amount of openings, the people from exterior still cannot see the interior clearly under architect carefully decision, and this cause the strong curiosity and attention for the public. In addition, there several rectangular holes on roof top as well, allow natural wind, lighting come in the house.
(Dezeen, 2012)
Proposed Scale, Material and Techniques
The model will be to an architecture scale 1:200
The model will be made of timber with laser cutting and casting
1. Make Rhino model and prepare files for laser cutting and casting
2. Laser cutting the surrounding context (streets, several building blocks) in timber
3. Casting the wall panel in plaster
4. Gluing pieces together and spray paint, waiting until dry and sand by machine or fine sand paper
Time and Budget
Time Commitment Forecast Hours Actual Hours
Making Rhino model 15
Making drawings in Rhino for laser cut 2
Casting 2
Laser Cutting 3
Gluing all pieces together 4
Spray Paint 1
Drying 24
Total Hours 42
Cost Expected Actual
Laser Cutting (including material) 150
Timber (2mm) 30-50/per sheet
Cork (1.5mm) 8/ per sheet
Clear Acrylic (2mm) 21/ per sheet
Casting Plaster 20
Gluing 15
Spray Paint 10
Sand Paper 10
Total 205
Reference:
Anon., n.d. ARCH20. [Online] [Accessed 20 June 2019].
< https://www.arch2o.com/nest-grow-college-environmental-design-uc-berkeley-kengo-kuma-associates/>
< https://www.arch2o.com/nest-grow-college-environmental-design-uc-berkeley-kengo-kuma-associates/>
F.Oikonomopoulou, Bristogianni, T., Veer, F. &
Nijsse, R., 2017. The construction of the Crystal Houses facade:challenge
and innovations, s.l.: Delft University of Technology.
Huang, Y., n.d. yxh. [Online] [Accessed 25 June 2019].
<http://yanxhuang.com/#/nestwegrow/>
<http://yanxhuang.com/#/nestwegrow/>
Kengo Kuma, 2010, Kyokai: A Japanese Technique for Articulating Space, Tankosha, Tokyo
Kengo Kuma, 2015, Small Architecture/Natural Architecture
UNSW, n.d. UNSW Making [online][Accessed 28 June 2019]
<https://www.making.unsw.edu.au/dfl/shop/>
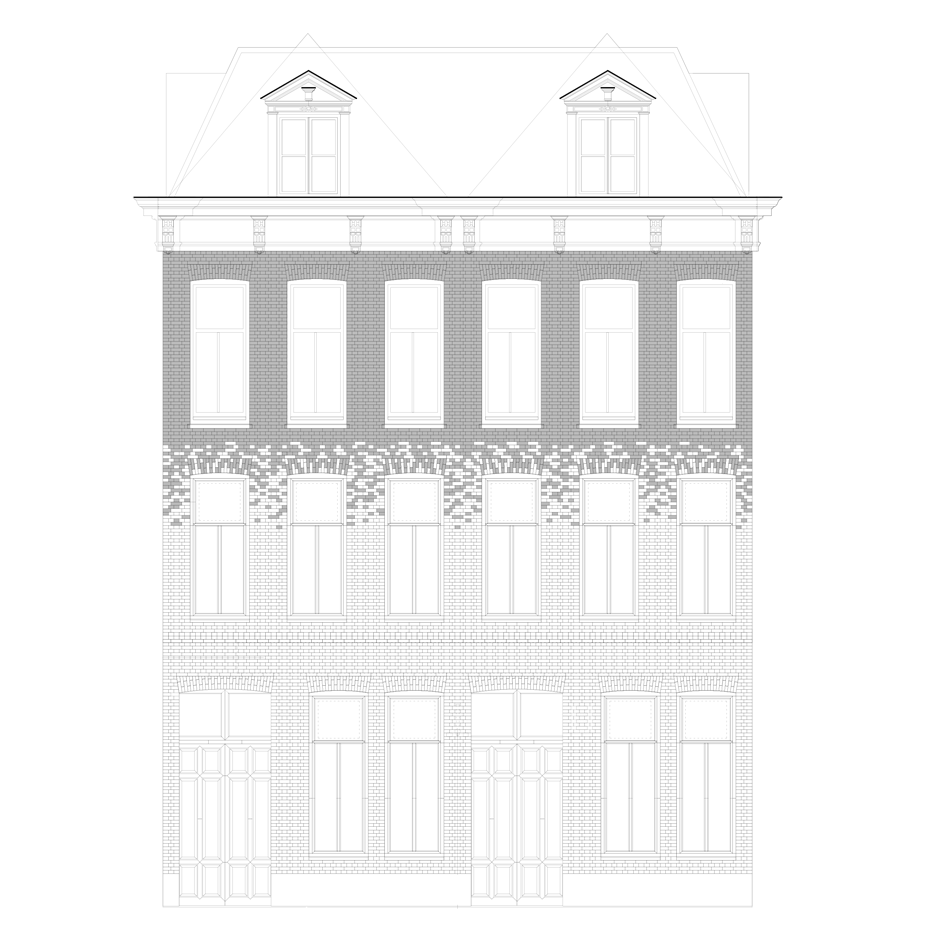





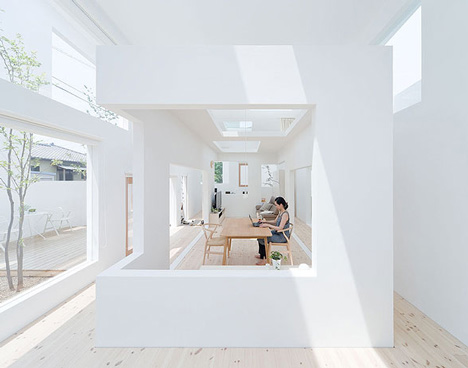

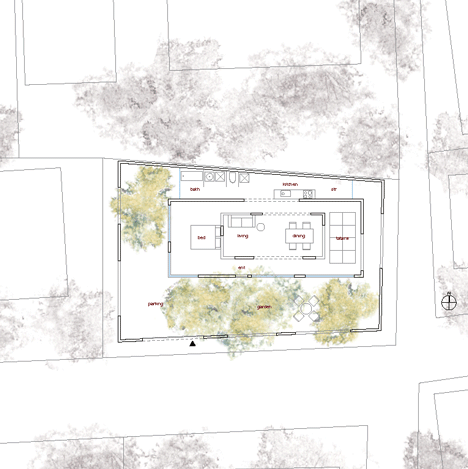

评论
发表评论